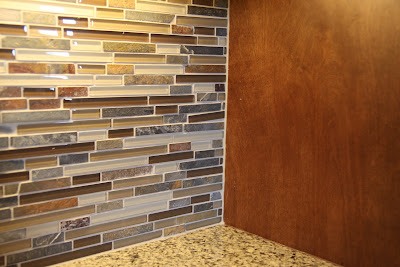Each project begins a little differently. We are brought in at various stages of each one...sometimes the client hires us before any contractor has been hired...or sometimes the contractor calls us toward the end of a project when the finishing touches are needed...and anywhere in between. And we love them all! However, we both will admit, one of our favorite scenarios is when we can be a part of the team from the infancy of a project. We both love space planning and "visioning" a home/space before it is even begun...there is so much room to be creative when nothing is "set in stone" yet!!
This was the case with a recently completed project out on the Konza Prairie...
- The exterior design of the home speaks to the feel of a traditional "Cape Cod"...and its location on the rolling Flint Hills makes it a "Konza Cape"
[caption id="attachment_648" align="aligncenter" width="300"]
 Love these lights!![/caption]
Love these lights!![/caption][caption id="attachment_647" align="aligncenter" width="225"]
 From the exterior colors to the trellis and trim design, the home stays true to the original inspiration.[/caption]
From the exterior colors to the trellis and trim design, the home stays true to the original inspiration.[/caption]When we were first contacted by the builder, the homeowner and his architect had just finalized the floorplan...so there was just enough time to collaborate on a few design features. The biggest change came with the decision to expand the small second floor dormers and create two "shed-dormers". Not only did this allow for larger windows, capturing more of the amazing view...but it created two niche's that we were able to turn into dramatic focal points in the master suite...
[caption id="attachment_643" align="aligncenter" width="225"]
 Niche' 1: Cozy reading nook overlooking the hills[/caption]
Niche' 1: Cozy reading nook overlooking the hills[/caption][caption id="attachment_649" align="aligncenter" width="225"]
 Niche' 2: Dramatic "free-standing" tub....bubble bath with a view!![/caption]
Niche' 2: Dramatic "free-standing" tub....bubble bath with a view!![/caption][caption id="attachment_651" align="aligncenter" width="225"]
 Master Bath[/caption]
Master Bath[/caption][caption id="attachment_650" align="aligncenter" width="225"]
 Master Shower[/caption]
Master Shower[/caption]Originally the master bedroom was to be on the main floor, however, when the homeowner saw the views from the enlarged upstairs windows, he changed his plans and claimed this space instead!!
The master suite upstairs is a continuation of the main floor style...
[caption id="attachment_640" align="aligncenter" width="225"]
 Collected elegance in the living room[/caption]
Collected elegance in the living room[/caption][caption id="attachment_639" align="aligncenter" width="225"]
 Gorgeous painted cabinetry, true to a "Cape" aesthetic...with a few masculine touches thrown in for good balance.[/caption]
Gorgeous painted cabinetry, true to a "Cape" aesthetic...with a few masculine touches thrown in for good balance.[/caption][caption id="attachment_641" align="aligncenter" width="225"]
 Main Floor guest room...[/caption]
Main Floor guest room...[/caption][caption id="attachment_642" align="aligncenter" width="225"]
 Guest bath[/caption]
Guest bath[/caption][caption id="attachment_638" align="aligncenter" width="225"]
 Powder room...grass cloth wallcovering adds texture and keeps the fixtures from feeling too "sweet"[/caption]
Powder room...grass cloth wallcovering adds texture and keeps the fixtures from feeling too "sweet"[/caption]The homeowner specifically wanted a space for his young boys to feel at home when they stayed, so we went to work creating a room they felt right at home in!!
[caption id="attachment_645" align="aligncenter" width="225"]
 We took advantage of the unused space under the eaves, carving extra square footage for the beds and allowing for custom built-in space.[/caption]
We took advantage of the unused space under the eaves, carving extra square footage for the beds and allowing for custom built-in space.[/caption][caption id="attachment_636" align="aligncenter" width="225"]
 Gorgeous windows line the walls in every room...in the boys room, we created a study niche'...partner desk, fun seating and display walls for each boy.[/caption]
Gorgeous windows line the walls in every room...in the boys room, we created a study niche'...partner desk, fun seating and display walls for each boy.[/caption]The overall look and feel of this home is so inviting...and although it is brand new, it has a feel that says...collected, comfortable and lovely!!








